Planning and design phases for the construction of the project "Gotthard Bahn" in region Middle Netherlands.
First the idea.
Your webmaster already had a wish for many years to, as soon as the
opportunity arises,
create a part of the Gotthard North slope in model. No idea yet in
which shape and how large.
Early 2013 we got green light for such a project. The memberships in
the club changed due to aging and we had to come with something new
to attract new members and bring life back.
With the announcement of this new project there we immediately got
new members so that started off well.
Now how to give such a project a good start.

Above an old drawing of the tracks with the main roads and rivers surrounding Wassen. On the right hand side (The lower side) you see the station of Gurtnellen and the trains come from Erstfeld, on the left side the tracks will continue towards Göschenen. In this form it will not fit in our room because the Wattinger tunnel (left) comes to far forward or the Leggistein tunnel (middle) to far the back. This part needed some adjustment so I decided to turn the left hand part a bit. See below for a modified version that is adjusted to match our possibilities.
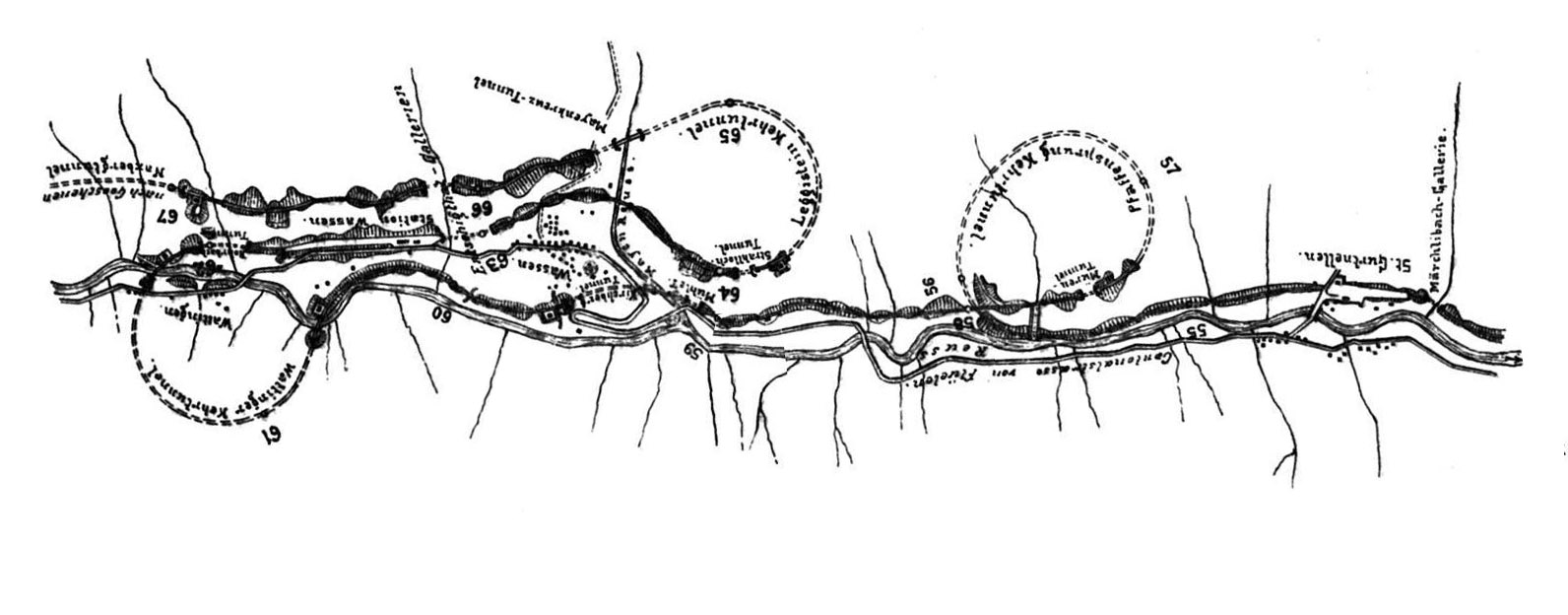
The wishes and the possibilities.
At the start of this project, the first item was the available
space. How can we change the way we use the room so that we have
room for the complete Bernina Bahn, the new Gotthard Bahn, workplaces
and a chat corner.
As second the question what kind of timetable you want to create for
the trains. We also want a station that gives the option halt
passenger trains of a fair length. But what does the Gotthard have
to offer?
Actually Gurtnellen is not really fit but Erstfeld and Göschenen are
far to large to make in model. Than only a fantasy station remains, situated
on the lower side of our layout. Johan
came with the name Gurtfeld. This station can be placed at the end
of our room, rectangular to the mountain part and rectangular to the
Bernina Layout.
We have almost 7 meter to our proposal so that should do. Then came
the wish to create a combination of normal gauche and marrow gauche.
And so it happened (after several design rounds). Our Bernina layout
already has an exit to connect it to other parts of the club so
we'll make use of that exit to connect it to Gurtfeld station. Thus
our Gotthard station
will also be a stop for the RhB.
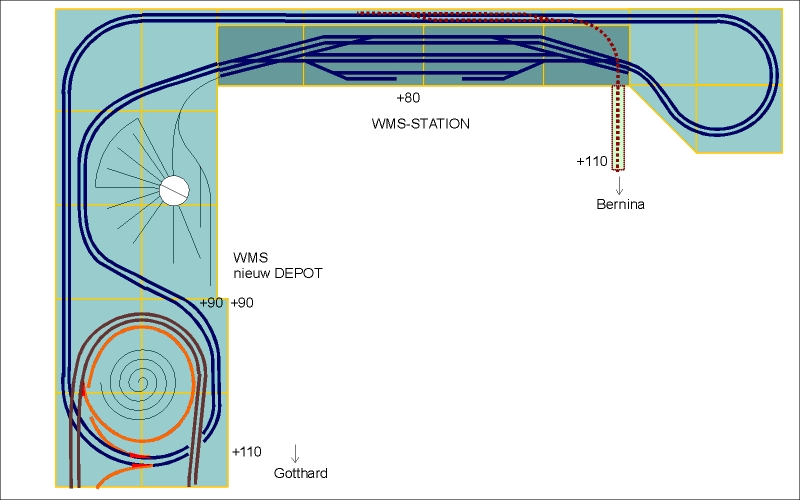
Main station.
At first we thought that we would be using the station out of the
old H0 layout from the "Wijkse Modelspoorders" and we created the
first design based on that station. We also wanted to re-use the
steam depot from the old layout.
See next to here for the first design of the station.
Later, based on advise from several members of the "Wijkse Modelspoorders",
we abandoned the plan to re-use the station and we started to make a
new plan, to our own ideas.
Shadow stations.
Next questions arose about how many shadow stations we needed and
where we could add then to our layout.
At first the idea came to have a loop at the right hand of the station
and thus return to the station after leaving it. This seemd not such
a bright idea so the loop had to be moved out of sight. That can be
done backwards or downwards. Both options have been worked out and
finally we decided to go down because this gave most room for a
proper shadow station. At the upper end of the mountain track we
needed a shadow station too.
There we have to go down quite a bit in order to avoid colliding
with the tracks of the mountain route. This will require us to build
a spiral of several layers. Next, a wish came up to have another
shadow station at the lower end of the mountain route. First because
we learned at our Bernina layout that people won't stop buying
trains and now we have more train sets then the Bernina layout can
handle, we want to avoid this at our next layout.
Second because this will enable us to go to an exhibition with only
the mountain route.
Later these plans have been adjusted such that we plan to make the
spiral at the upper end a bit longer so that it will go all the way
down to the lower level of the mountain route. This will enable us
to enter this shadow station from both ends.
We need to find out how we can make a spiral such a way that we can
dismount it and make it transportable but that will come later.
Planning in phases.
We are planning to first build the station to enable us to let the
trains ride again. Thit is a large wish of many members. So we split
the project into multiple phases.
Start at the bottom, so the shadow station is the first project.
As told before, we made multiple designs to shape our ideas.
I'll show 2 variants here that passed to give an idea of the
options. The first few drawings shown here were a realistic option
but the actual layout will be shown below those, in option 2.
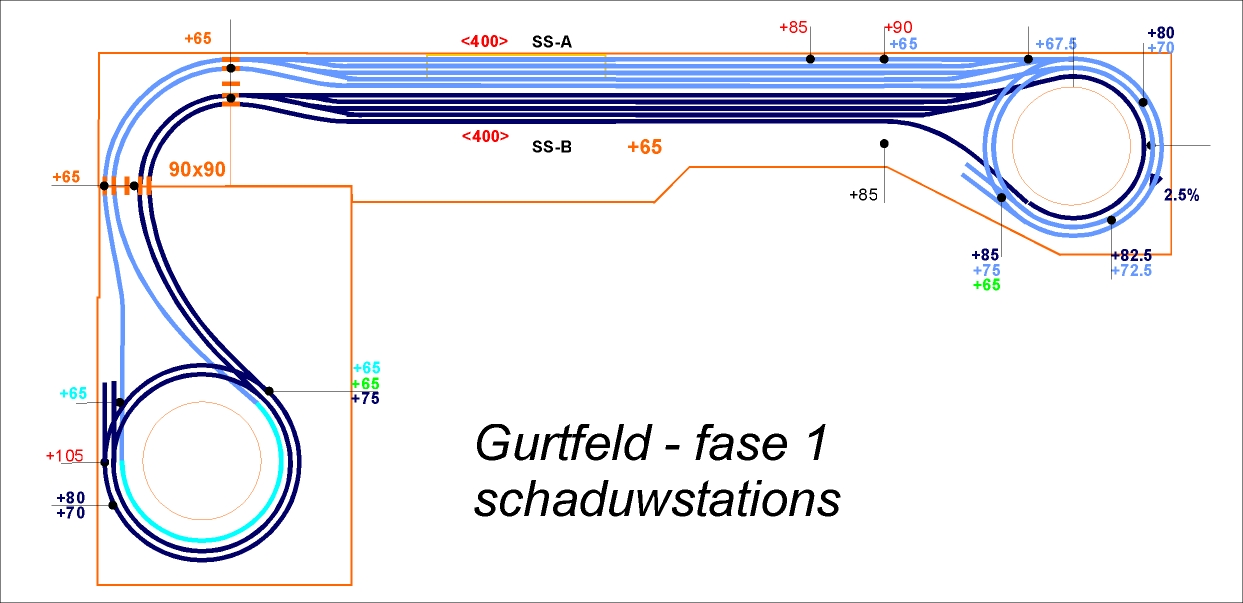
First planning, phase 1, is a double shadow station under the main station of Gurtfeld. The shadow station can be entered from the left (light blue) as well as from the right (dark blue), twisted around eachother.
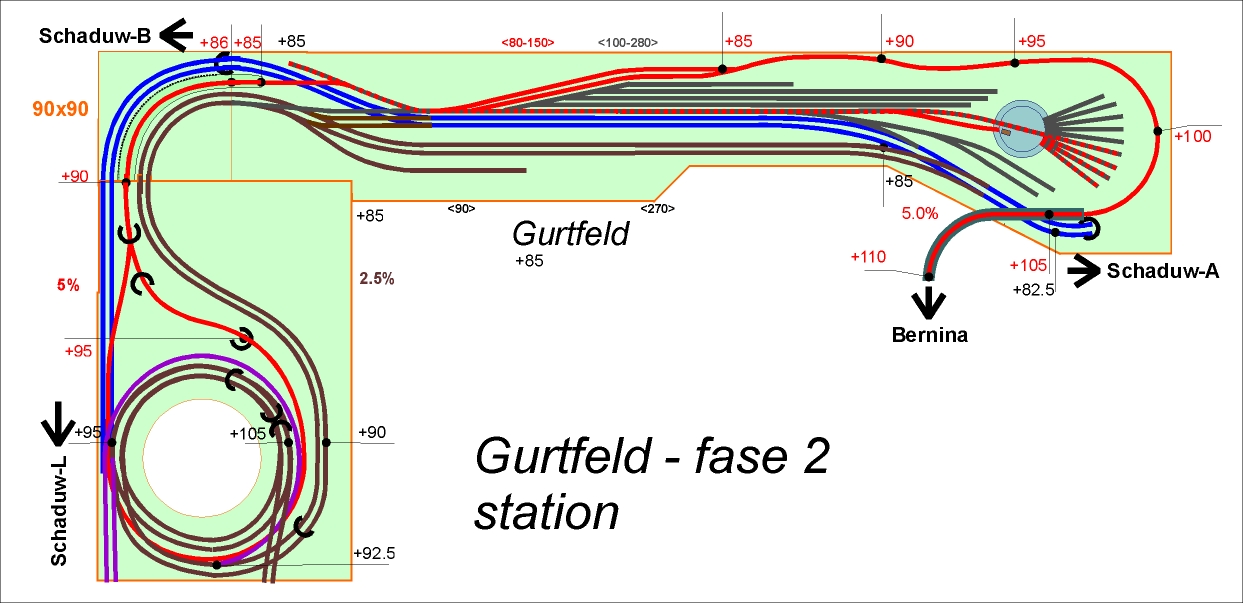
Phase 2, the station with a first part of the mountain route. Based on the first drawings of the shadow station, the main station has one exit on the right hand side and 2 exits on the left hand side, 1 for the mountain route and 1 for the shadow station. On the right hand side is a steam depot with both normal gauche and narrow gauche. The red lines show the narrow gauche part, the red dashed part is 3-rail, suited for both normal and narrow gauche. A disadvantage is that, until the mountain route is ready, we can only use a small part of the station.
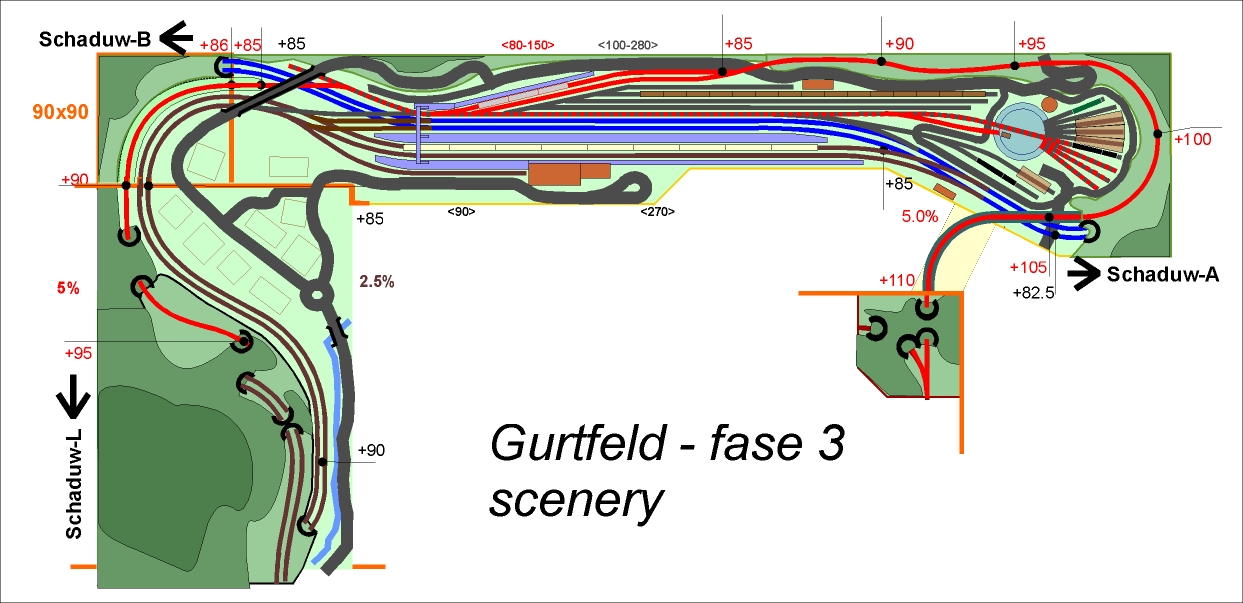
Phase 3 will bring landscape and scenery.
Here a possibility.
Watch the square of 90 by 90 cm in the left upper corner. Here we
plan an option to make a different layout (straight) to be able to
have more options at an exhibition.
Option 2.
As mentio0ned before, we adjusted our plans a few times in order to
get the optimal layout, keeping the shape of the construction the
same.
Please find our latest plans below.
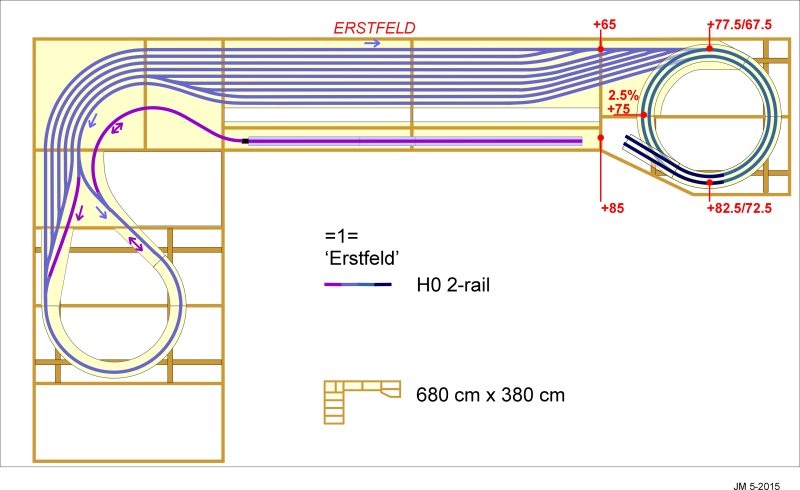
Phase 1, When leaving the station on the right hand side, we spiral down 2 levels to the shadow station. There is room for both short passenger trains and longer freight trains. We can fit trains up to about 3,5 meter in length. Up front there is room to connect transport boxes of the system "train-safe".

Phase 2, the main station, 1 step up. Now we'll leave the station on
the left hand side via the mountain route. Through an extra track
with the option to overtake, the train will return into the station.
The overtake option enables us to get variation in trains. This
option will probably no longer be used once the mountain route is
built and usable.
Watch also the red drawn tracks, they form
out
H0m branch of the Bernina Bahn. This will also be connected to out
depot where we will modify the turning table to have 3-rail, a
unique situation.
On the left hand side of the station you will also find the Pfaffensprungtunnel
where we plan a loop for narrow gauche (largely in a tunnel).
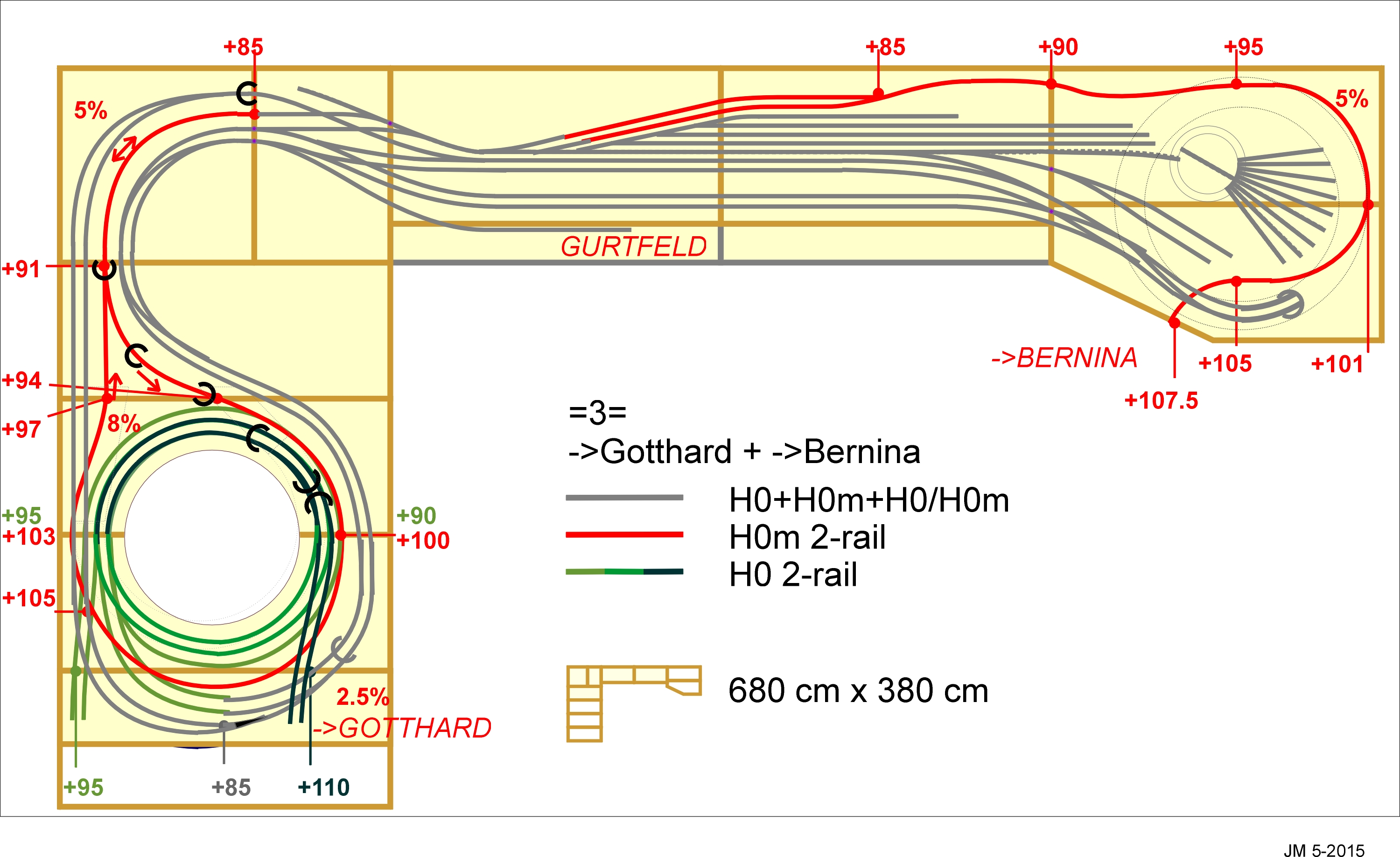
Phase 2, the main station, 1 step up. Extra to above is the H0m track in red to the Bernina Bahn and the spiral loop. Plus the extra tracks, left below, through the Pfaffensprungtunnel.

Phase 3, we continue in the direction of the Gotthard.
Start at the bottom here too, first the shadow station now that you
can still reach everything easily.
At the top of the drawing you find the Pfaffensprung loop (also at
the lower part of the drawing above). This loop has an exit that
will lead to the shadow station which we plan underneath the
mountain route. The whole is planned without level crossings. At the
right hand side of the Pfaffensprung loop we will continue upwards
to the Gotthard.
Its far from sure if we'll build such a large shadow station right
away, very possible that we'll drop a part of the tracks at first to
reduce costs.
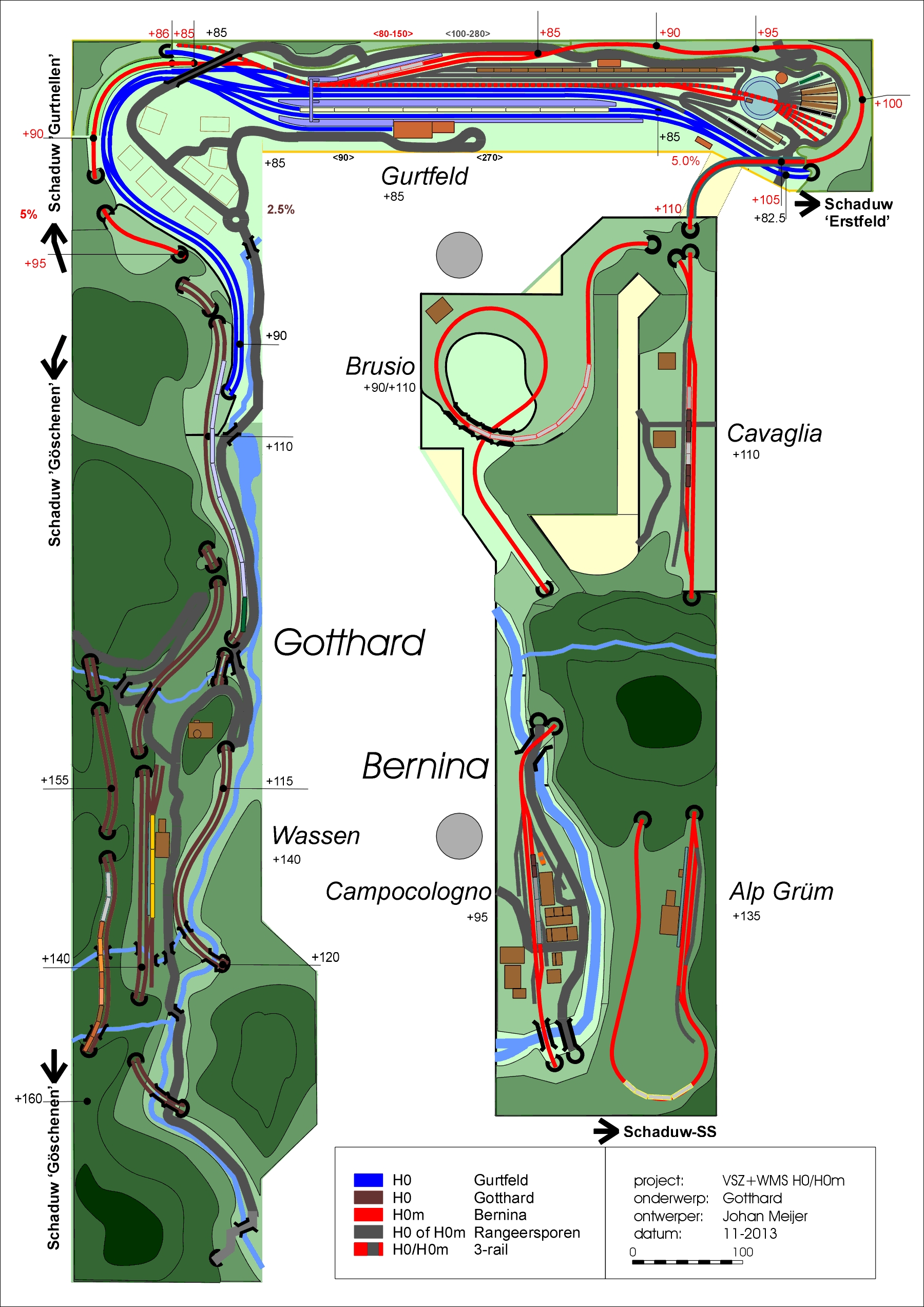
On this drawing you can see the layout of our complete room with both the Gotthard and the Bernina modules and also connected to each other.
To be continued .....
Text: Hans Hosang,
Drawings: Johan Meijer.